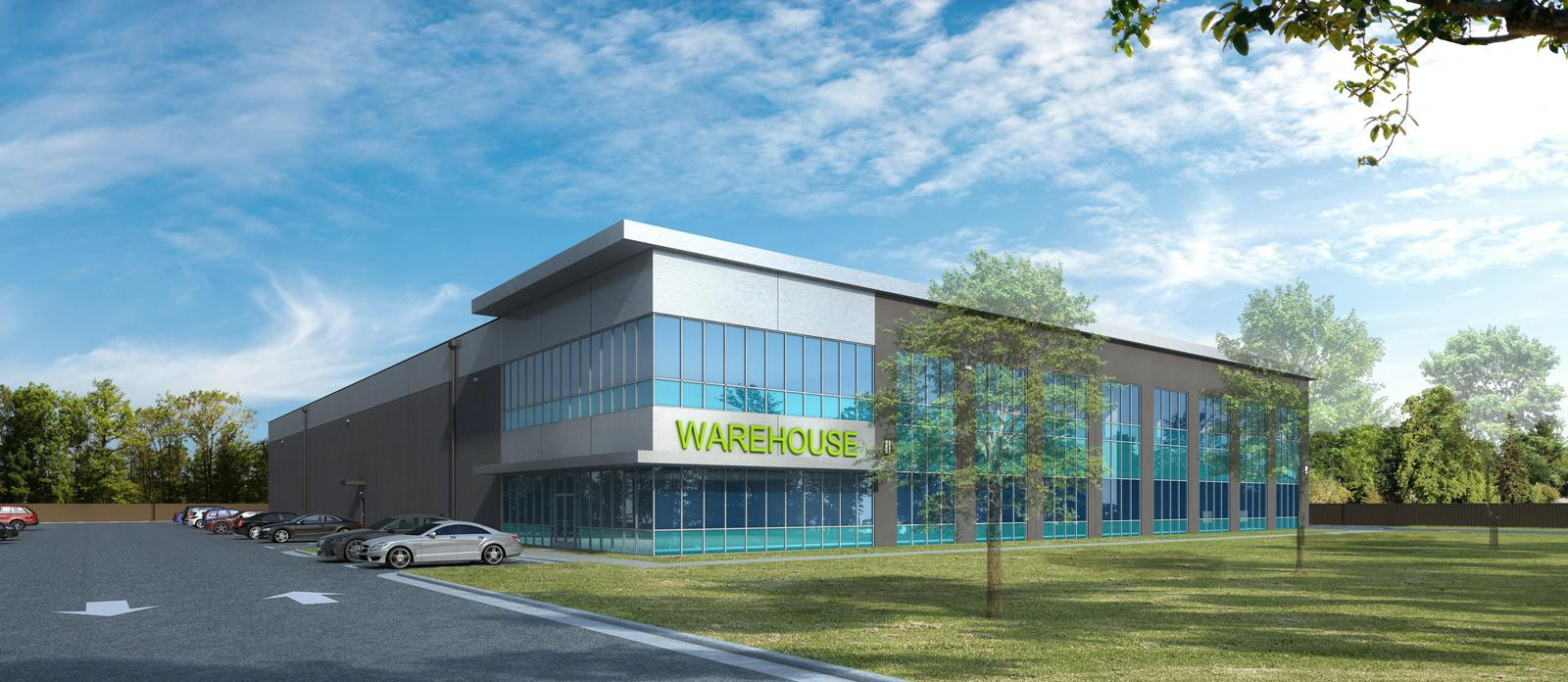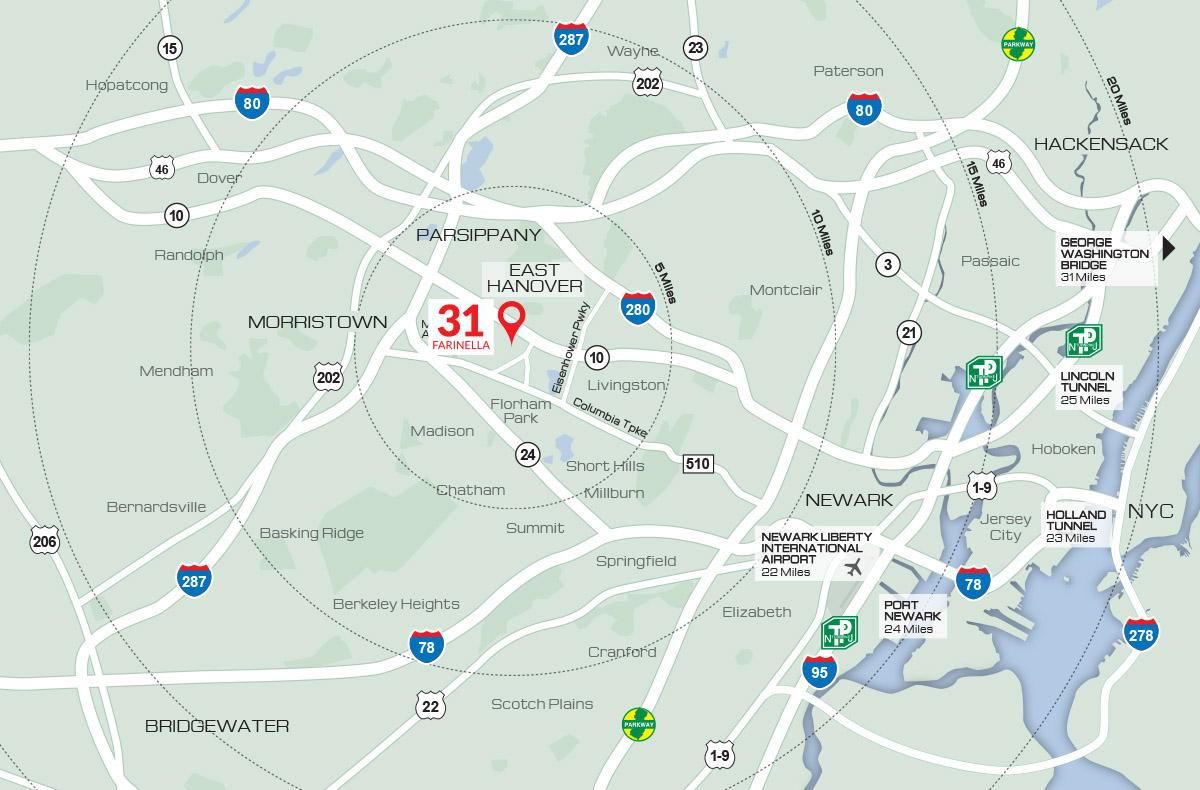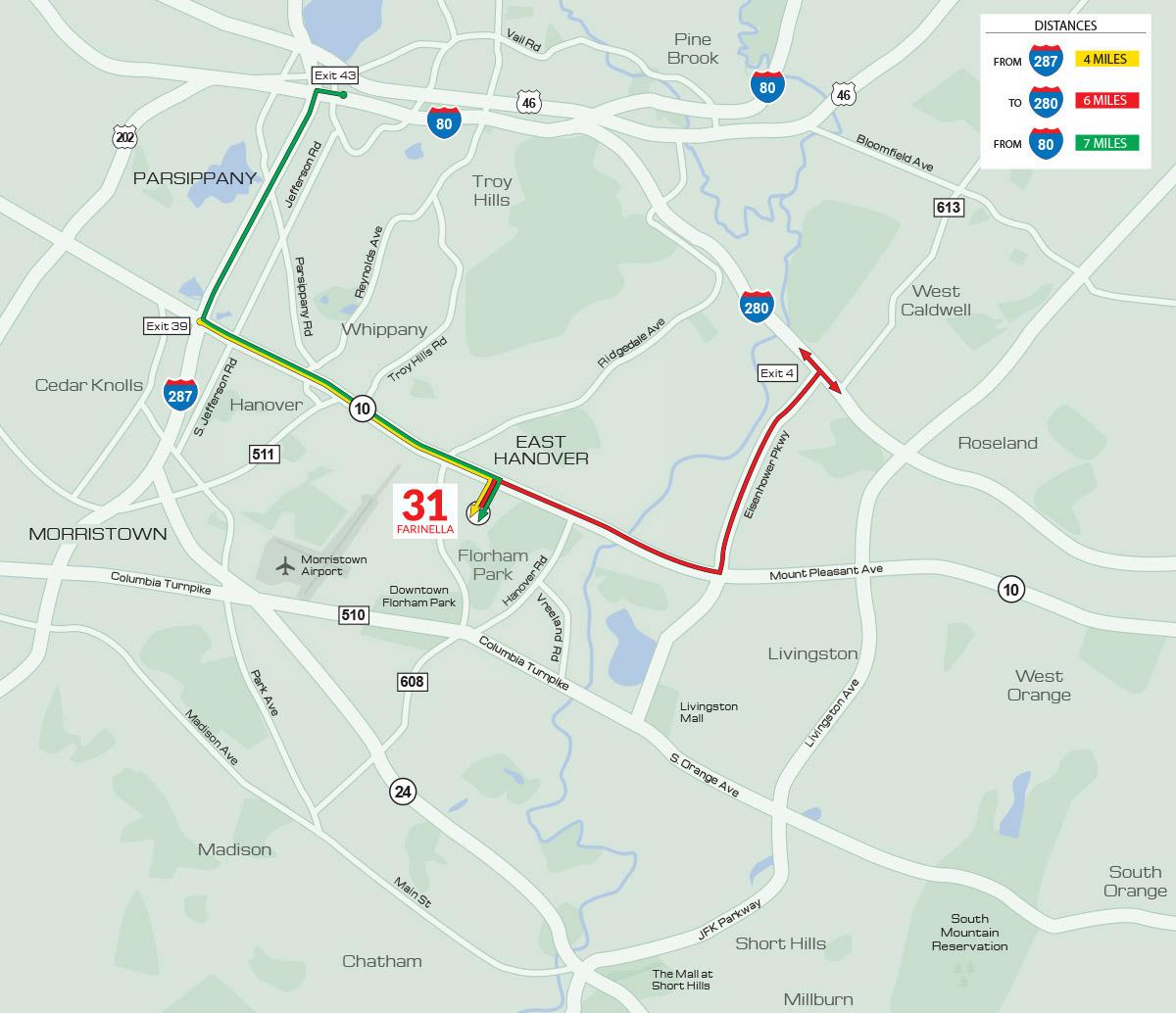
31 FARINELLA DRIVE, EAST HANOVER, NJ
31 Farinella is a new 48,285sf, state-of-the-art East Hanover industrial building developed by New Vernon Equities for delivery in Summer 2023. The project features a 40,035sf footprint, 8250sf mezz, 85 auto parking spaces, 5 truck docks and 28’ clear ceiling heights. The project is designed to accommodate a wide variety of industrial uses allowed in the I-3 zone. This includes warehouse, light industrial, R&D, data center, self-storage and education possibilities. NVE is the owner/developer of this project and of 30 Farinella, a completed and fully leased 75,500sf bio-pharma manufacturing facility located directly across the street.
For information on 31 Farinella and NVE please call Peter Gilpatric at 973-610-4118.
TO BE BUILT SPECIFICATIONS
- Square Feet: 48,345 SF footprint with 8,250 SF Mezzanine
- Acreage: 3.1 acres
- Location: 31 Farinella Drive, East Hanover, NJ
- Building Type: Single story precast concrete warehouse
- Building Dimensions: 261’-0” ’x 165’ 0”
- Clear Height: 28’-0” minimum clear height with no utilities below joists
- Bay Size: Interior – 58’ x 47’ Typical
- Dock & Grade level Positions: A total of 5 dock positions are provided. Each dock position includes:
- 8’-0” x 10’-0” insulated steel vertical life overhead doors with Z-guard track protection
- 40,000 lb Mechanical Dock leveler Dock bumpers
- Dock Seal
- Dock Light
- Code / ADA Compliance: The building shall meet all local and national building codes and current ADA codes
- Office: 8,250 SF
- Car Parking: 97 Car Parking Spaces
- Loading Docks: 12’ x 60’
- Pavement: Light duty pavement at car parking areas comprised of a 95% compacted approved subbase, 4” compacted DGA, 2” base course and 1 1/2” top course
- Floor Slab: 800 psf design load slab, 7” thick with synthetic macro fiber reinforced over 15 mil vapor barrier
- Construction: Insulated load bearing concrete wall panels
- Roof System: 60-mil EPDM roofing fully adhered over rigid insulation
- Fire Protection: ESFR fire suppression system shall be provided in accordance with local codes. Fire extinguishers shall be provided as required by the local fire marshal. Fire Hose allowance shall be 250 gpm
- Mechanical: Direct gas fired heating and ventilation RTU’s
- Lighting: Emergency lighting and exit devices are provided to meet code. Exterior lighting is provided to meet the code required minimum of 0.5-foot candles
- Electrical Service: Main service to the building shall be 1,600 amp, 480/277, 3-phase
- Fire Alarm: U/L listed and certified addressable Class A supervised non-coded multi-zone central station fire alarm system. The fire alarm system shall accommodate monitoring as required by local fire and building codes
- Sanitary Service: A 6” sanitary sewer service shall be provided to the building
- Domestic Water: A 2” Domestic water service shall be provided to the building
- Storm Water: Storm drain piping system shall be provided as required to drain roof and paved site areas. All roof drains or downspouts shall be connected to the underground storm drainpipe system



